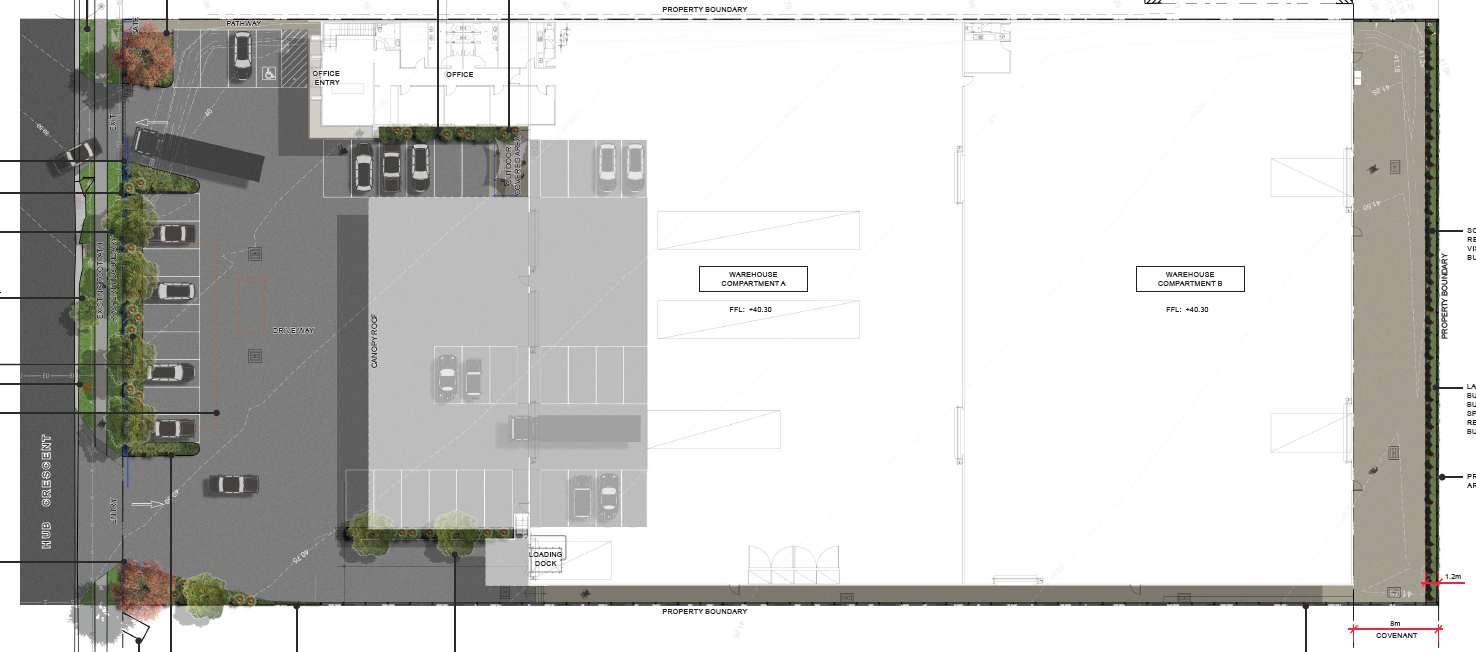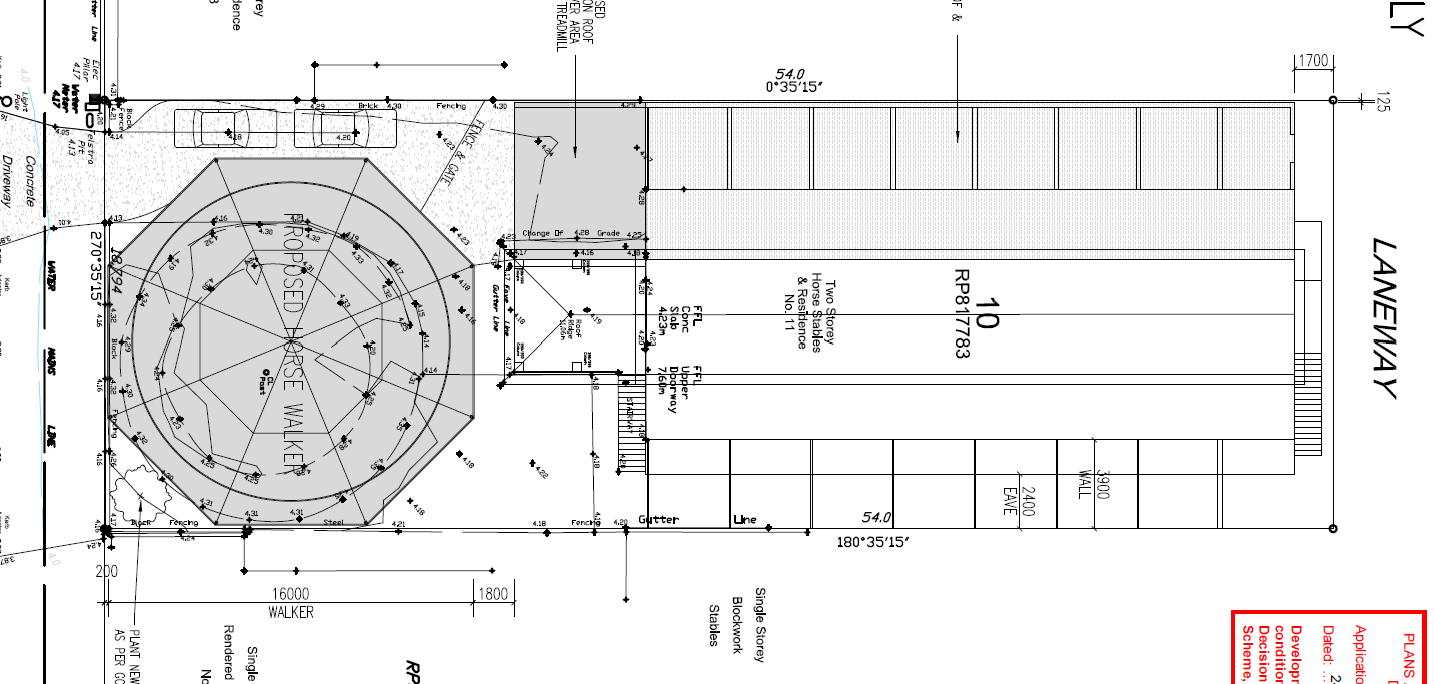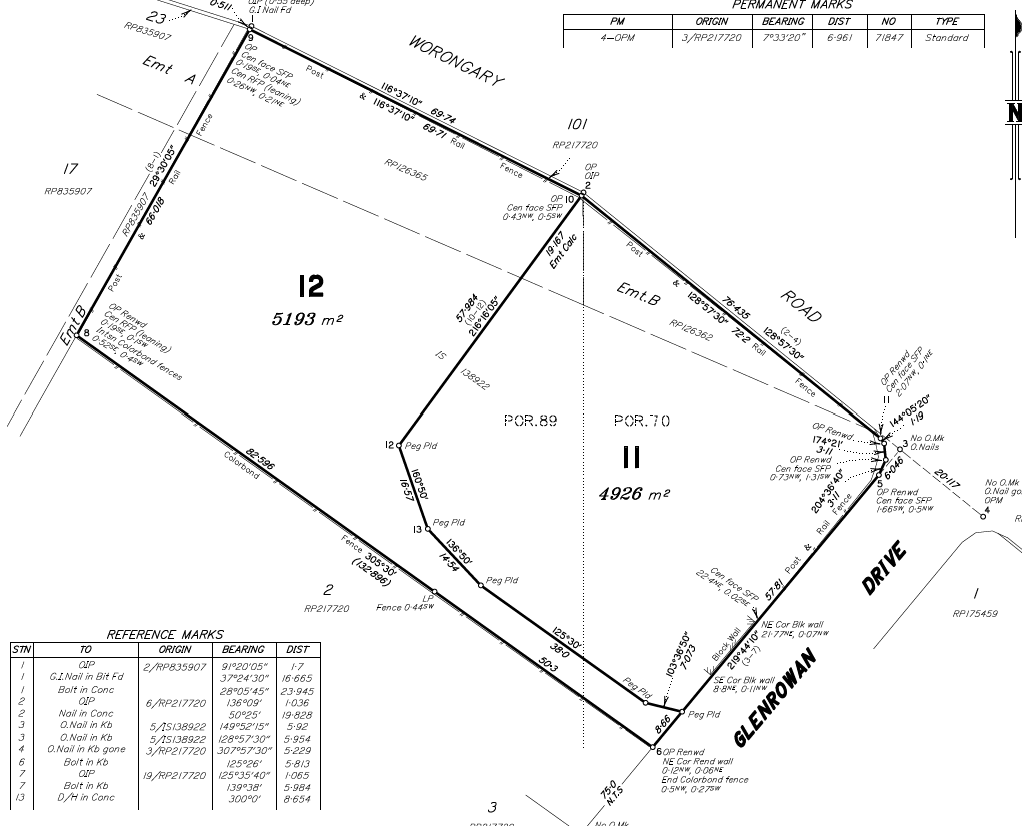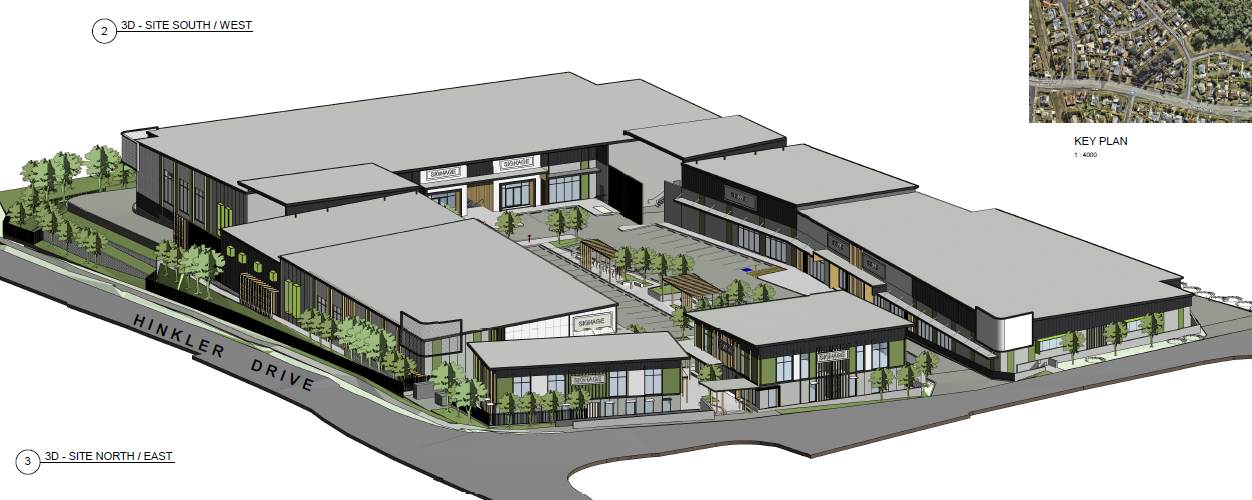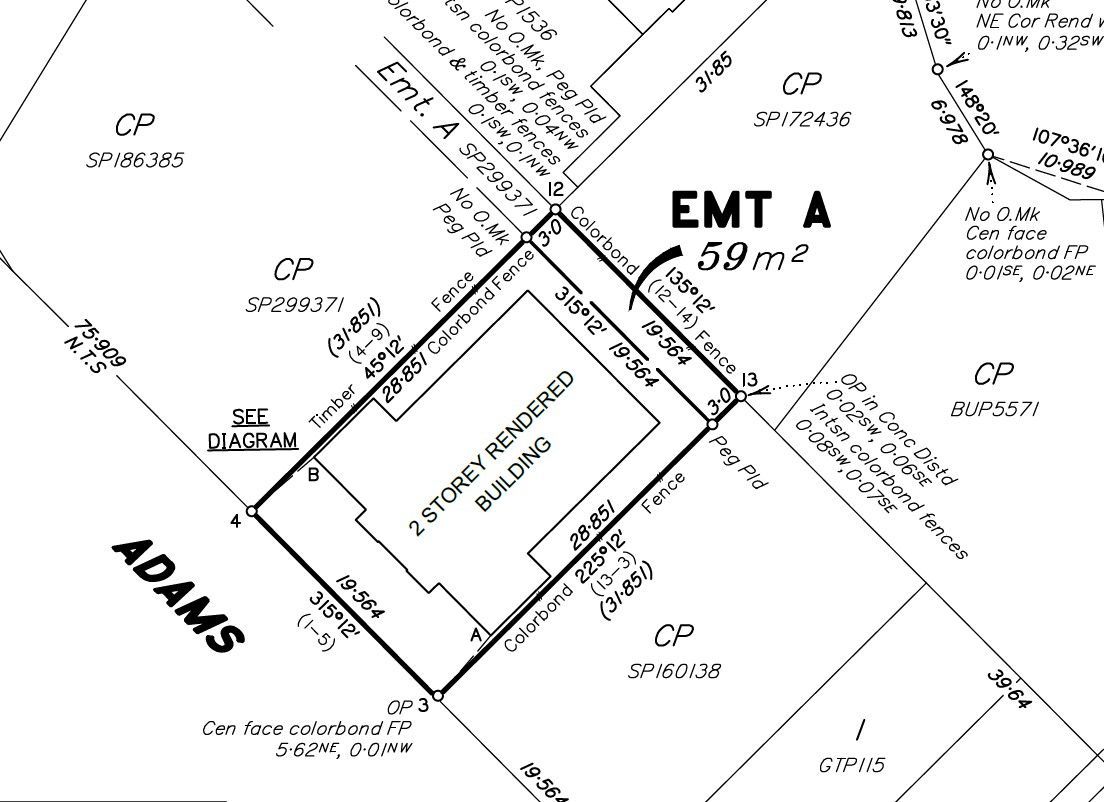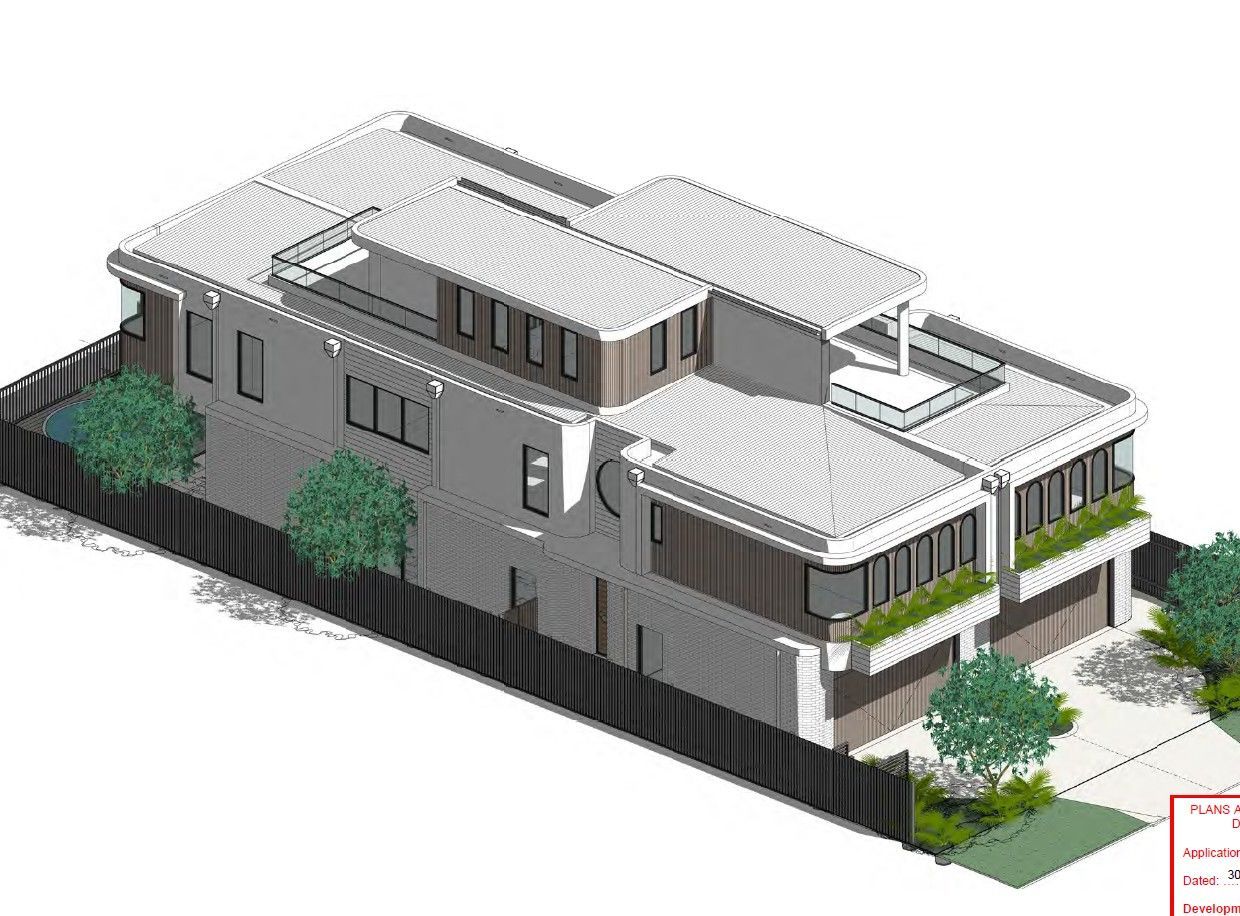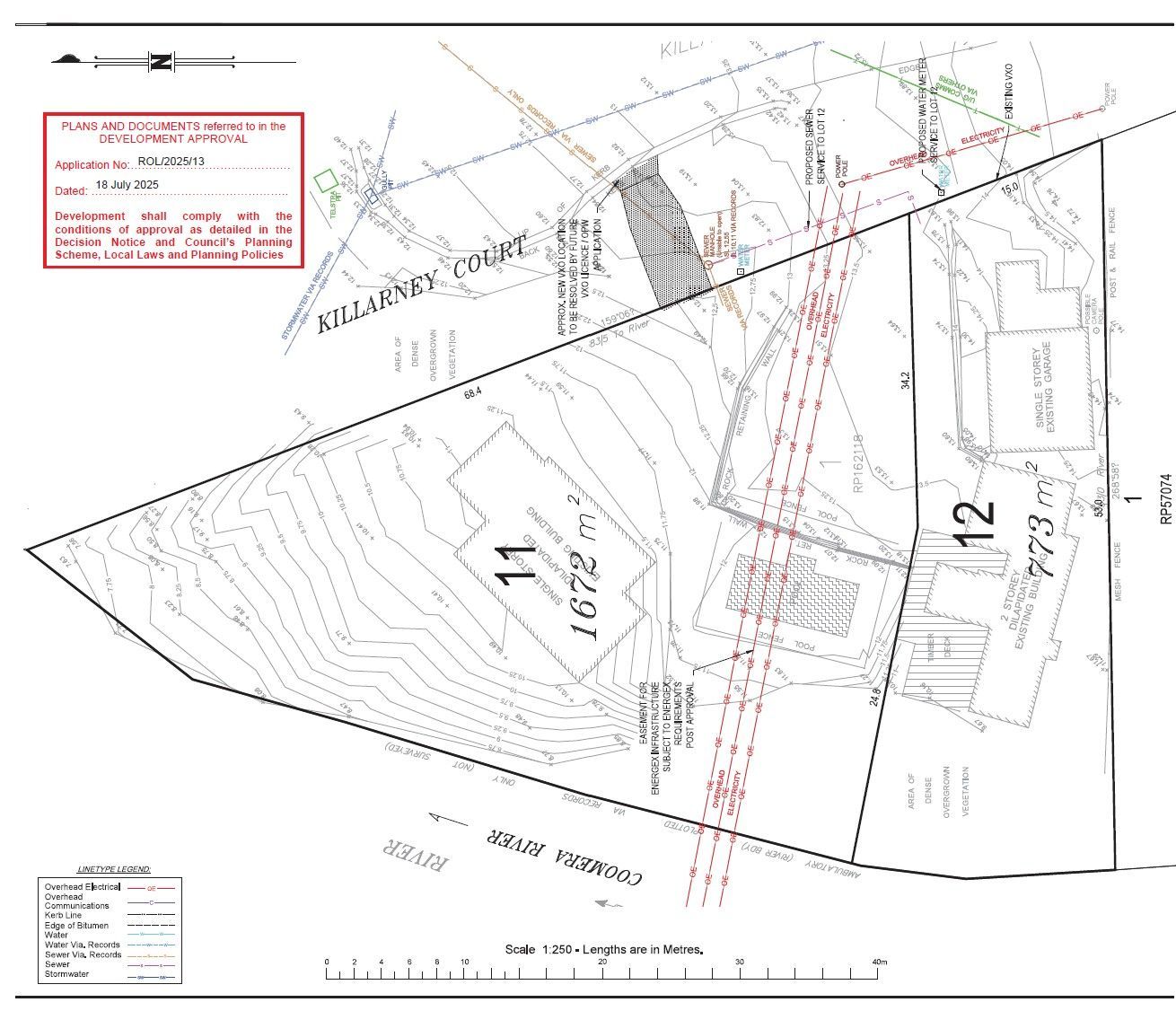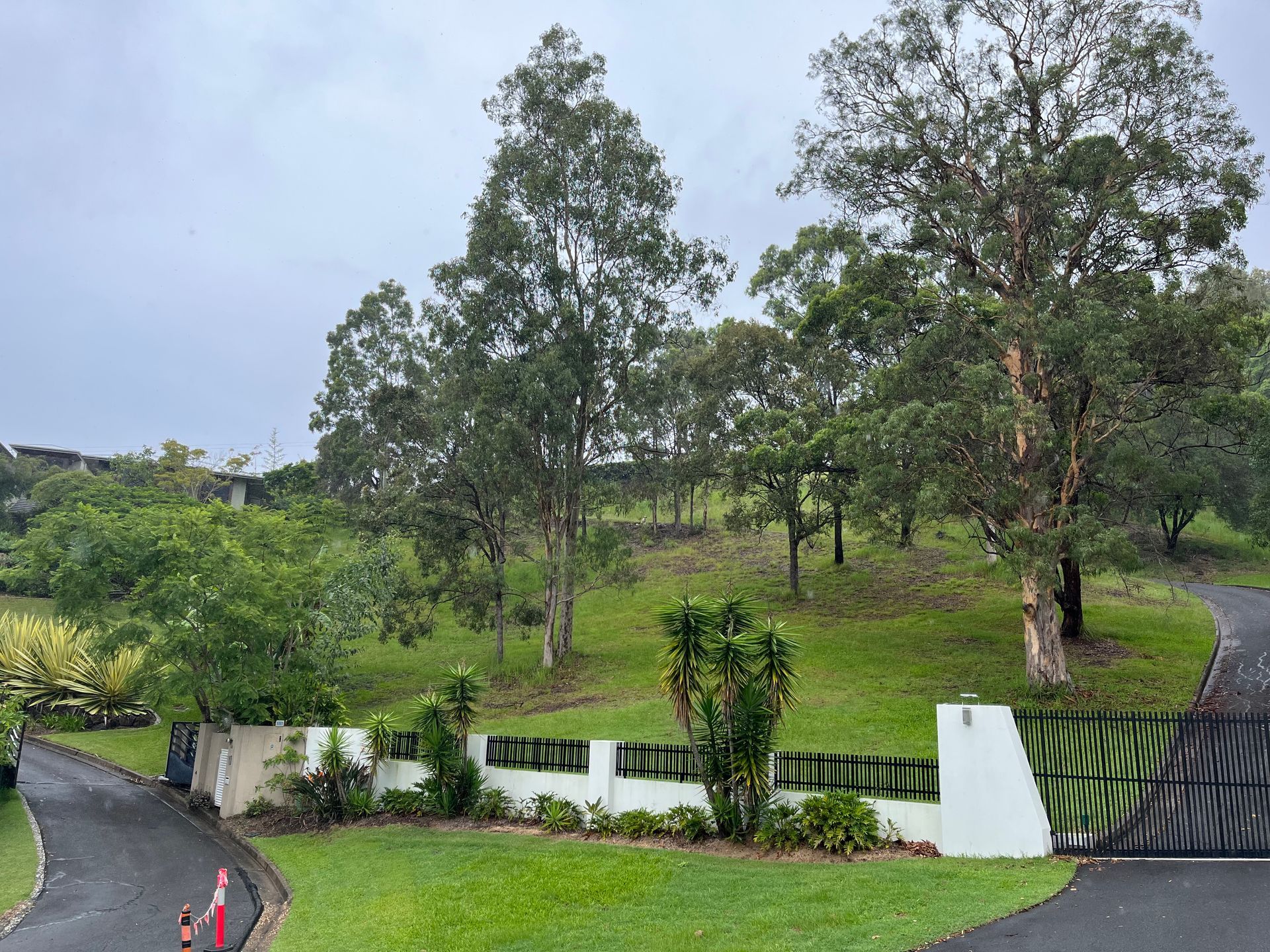Southport Project
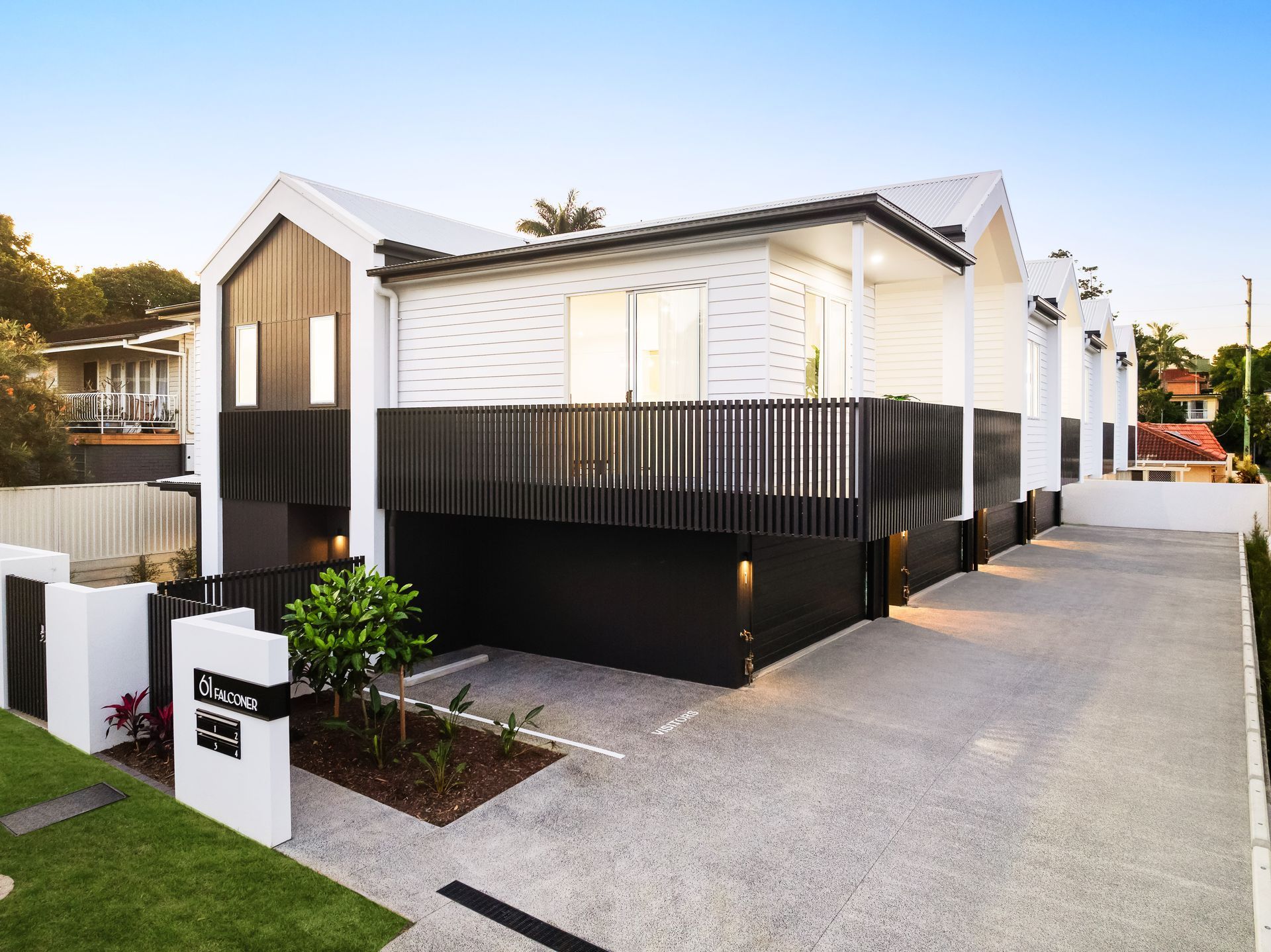
Michel Group Services were engaged to obtain town planning approvals for 4 units in Southport. The site width necessitated extending the upper level out over the driveway, a popular design solution on narrow sites to ensure efficient use of the site. The units had 2 bedrooms, a bathroom and garage on the ground floor and a master bedroom, ensuite and open plan living areas on the upper level along with generous balconies. The finished product looks great and is a credit to the developer and their construction team.
